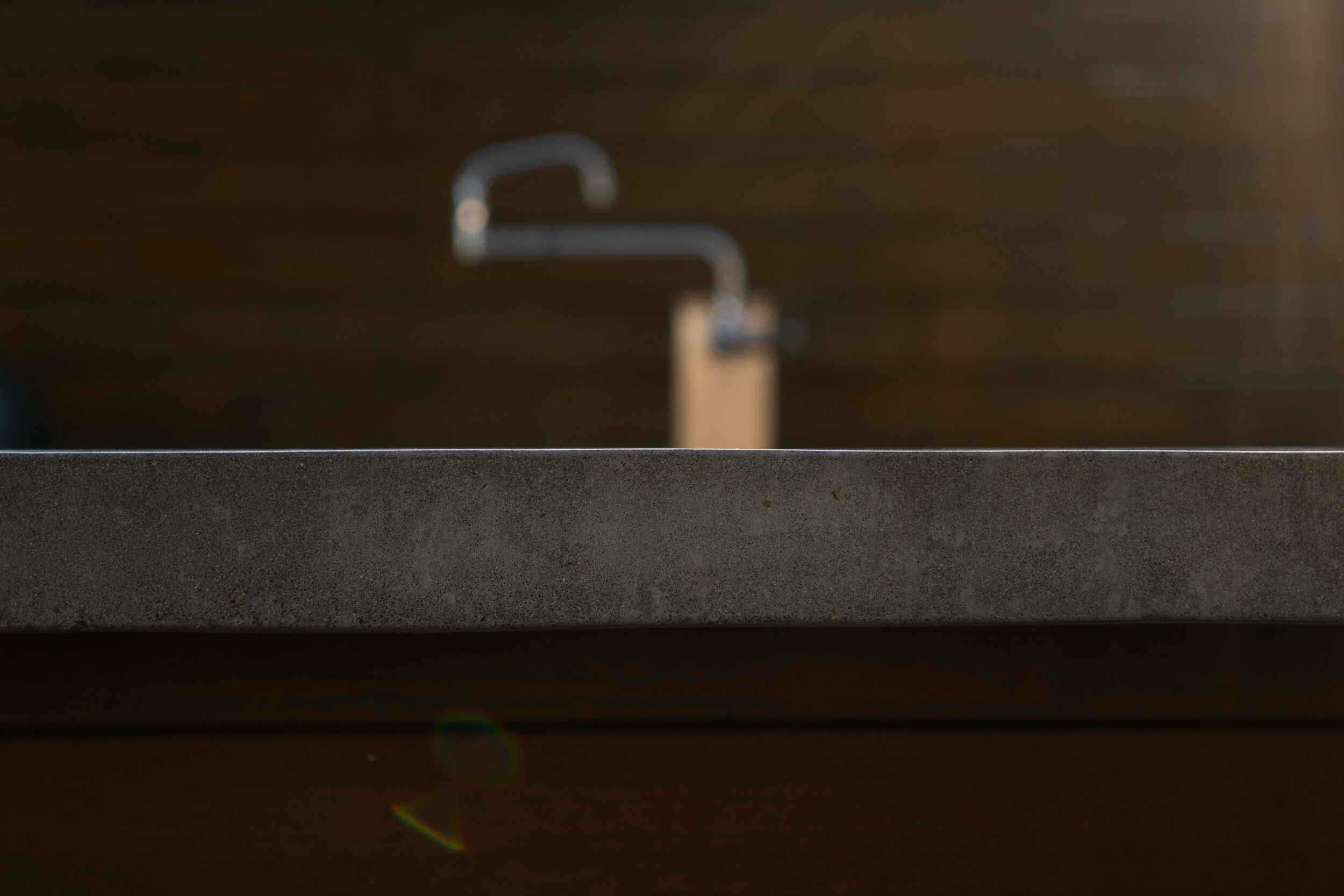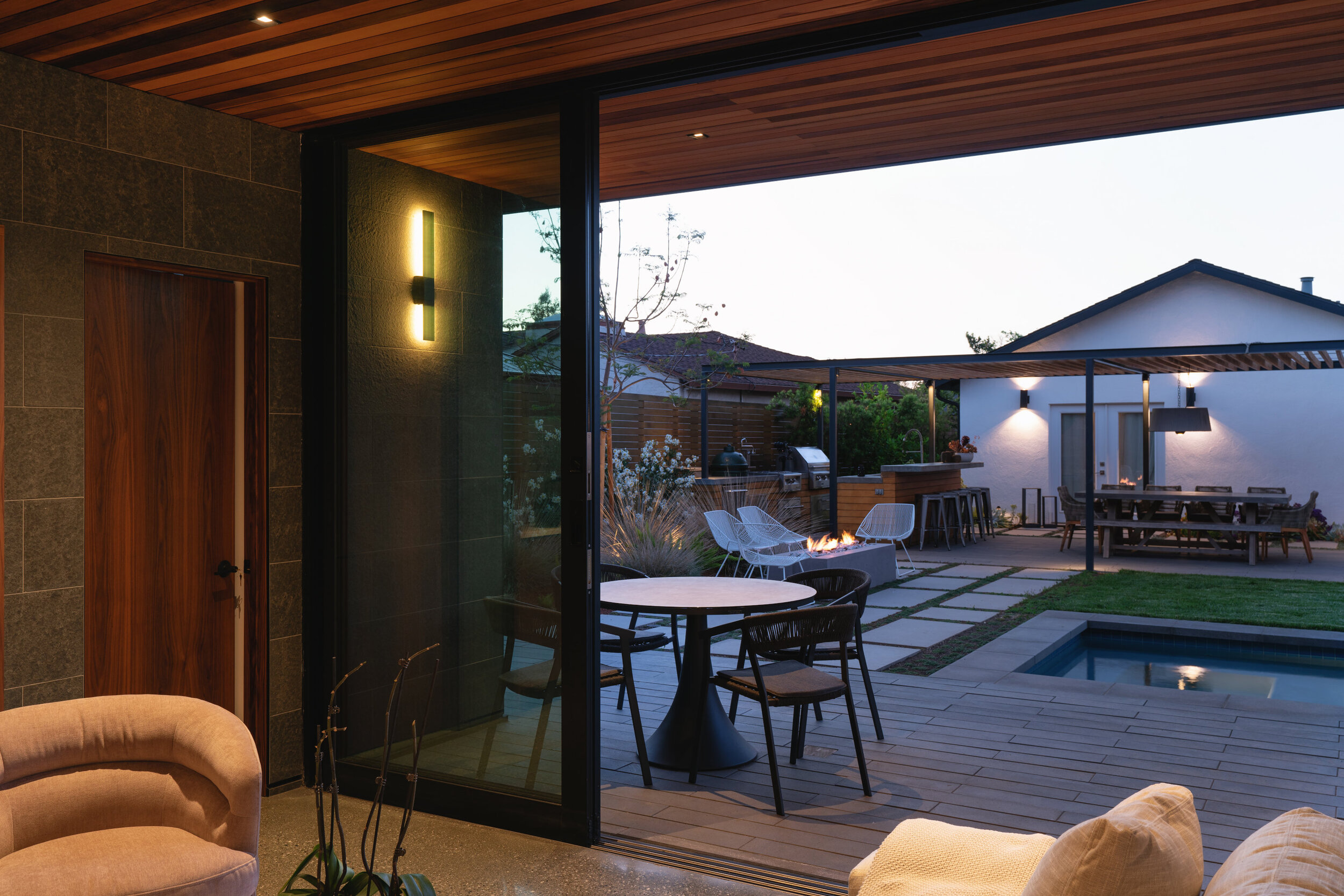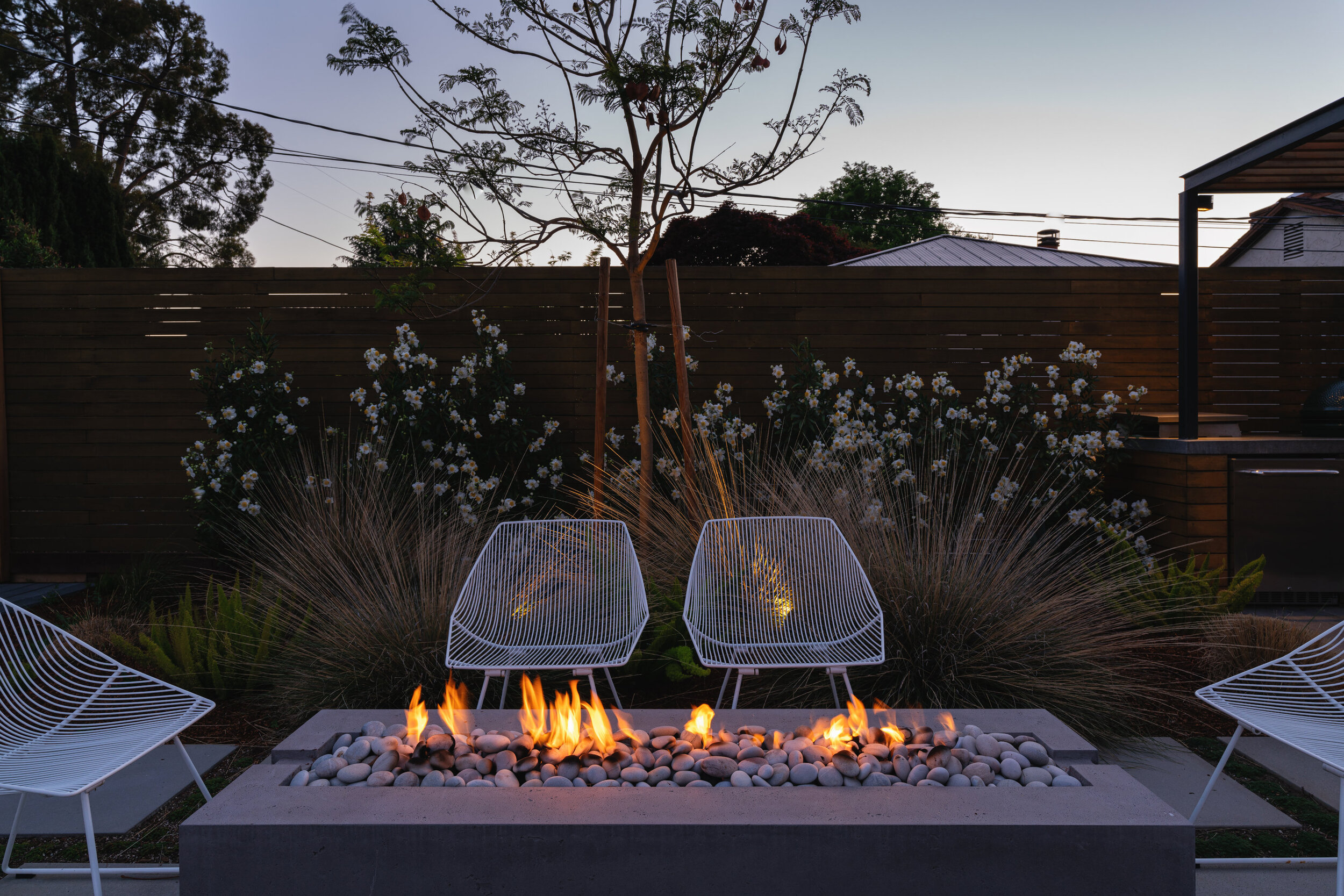
Azul
San Jose, California
After purchasing a new home with a large, blank slate of a backyard our clients reached out to begin transforming the space. With a growing family and frequent visits from relatives the landscape was designed to accommodate many activities and provide a comfortable space for gatherings of all sizes.
Previously living in Mexico City, we pulled influences from modern Latin American architecture and blended with the local terroir. Immediately off the home is a generous metal + wood arbor structure for shade from the blazing South Bay sun. An outdoor kitchen space includes bar seating, with a dining and lounging area that alltogether create one great outdoor living space.
Contrasting paving patterns intersect to link the arbor area to the firepit, pool and cabana. A long slender design for the pool preserves lawn space and tucks away an integrated spa. The custom cabana designed by Jayson Architecture offers flexible space for entertaining, housing guests and additional office space.
Gravel paths wind through the remaining space leading around a new Oak tree meadow to a small vegetable gardening area. Planting is mostly California natives with a mix of bold colors, arid textures and a few tropical surprises.
Architecture: Jayson Architecture
Construction: Modernscapes
Gardening: Cynthia Clark Landscaping
Photography + Video: Travis Rhoads Photography



















